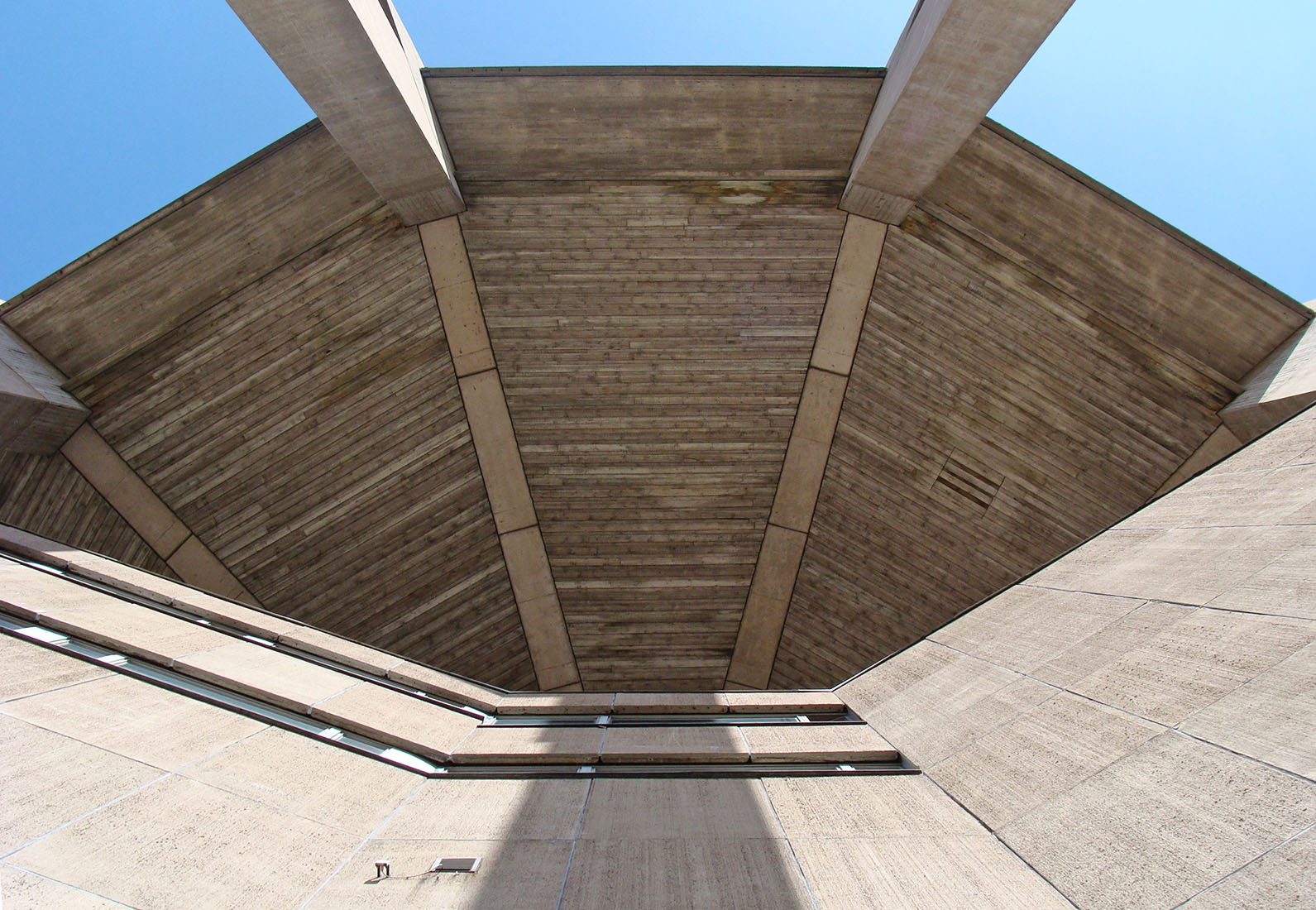 |
 |
 |
 |


Otaniemi Water Tower
Tekniikantie 6, Espoo (Helsinki)
1968 - 1972
Rising to a height of 45 meters, the Water Tower designed by Alvar Aalto, is the landmark of Otaniemi. The Water Tower consists basically of two parts, which are stacked one above the other. One of these parts is the water storage tank and the other is a free-form, five-storey builiding constructed underneath and containing the technical spaces and offices. The offices are to be found on the upper two floors, while the three lower floors are occupied by the technical spaces of VTT. The tank itself is a twelve-cornered polygon concrete construction with flat top and bottom surfaces. The water storage tank is supported by a circular shaft at the centre (containing a spiral staircase) and several slender concete slabs located at each corner of the tank. These concrete columns are running down to the ground on the exterior of the five-storey building, and enclosing it in between. on the north side of the water tank is added a separate vertical shaft containing the water pipes and other technical connections to the tank. On the roof are to be found observation and test platforms, arranged at various heights. Prefabricated concrete elements were used for the technical building and the exterior walls of the water tank, while the columns were cast on site. Design work for the building, which was finished in 1972, had started in 1968.